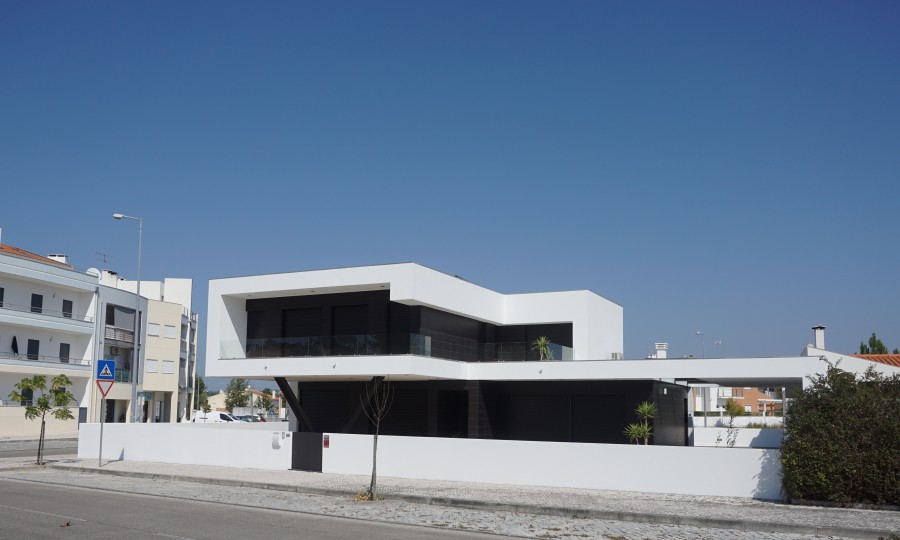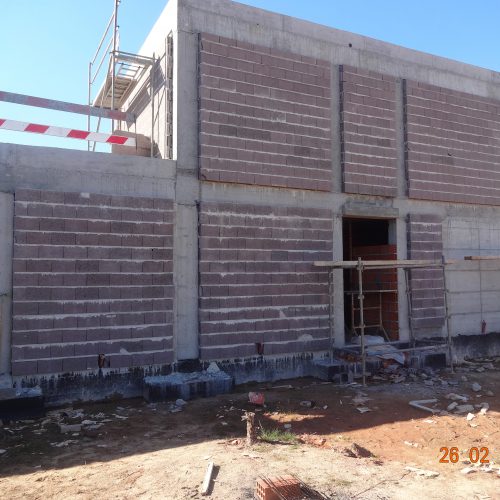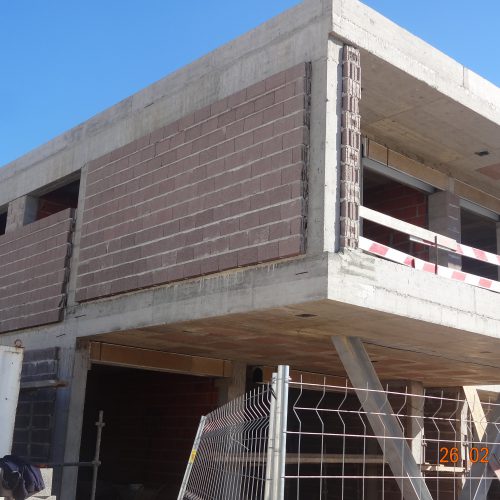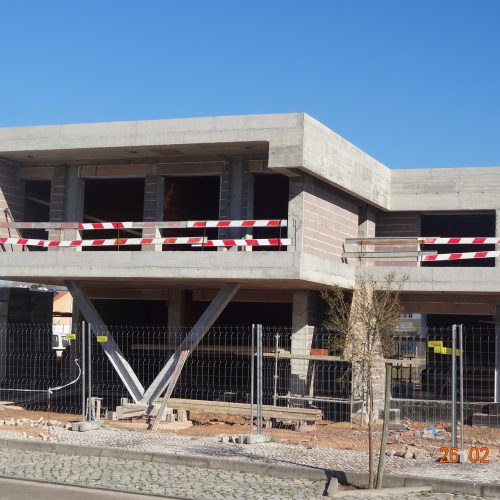Portugal
Single family house at Condeixa-a-Nova
Year: 2012 - 2014
Location: Urbanização Quinta do barroso, 66; Sebal; Condeixa-a-Nova
Country: Portugal
Volume: 233,5 m2
Owner Builder: Single wall; non loadbearing
Contractor: Obriinfinita - Construção Civil, Lda.
Designer: biarq - arquitectura e engenharia
Problem / Solution
The project is a single family house with modern architecture located in an area of Portugal with the following thermal requirements for external walls: U=0,6 W/m²K (year of the project: 2012).
Experience
Thermal performance; Save space; Save time.
Why expanded clay?
The traditional way to build external walls in Portugal is with a cavity infilled with insulation boards (EPS, XPS, …) and using clay brick units for both leaves (usually a 15cm brick for inner and 20 cm for outer). The use of thick single leaf envelope walls with lightweight concrete blocks (35 cm width) is an interesting solution and alternative to cavity walls as it in this area of the country, because is possible to achieve the same U value with a single wall. It’s quicker to build the wall and more ergonomic. In the thermal bridges (pillars and slabs) blocks wit a special design were used.




