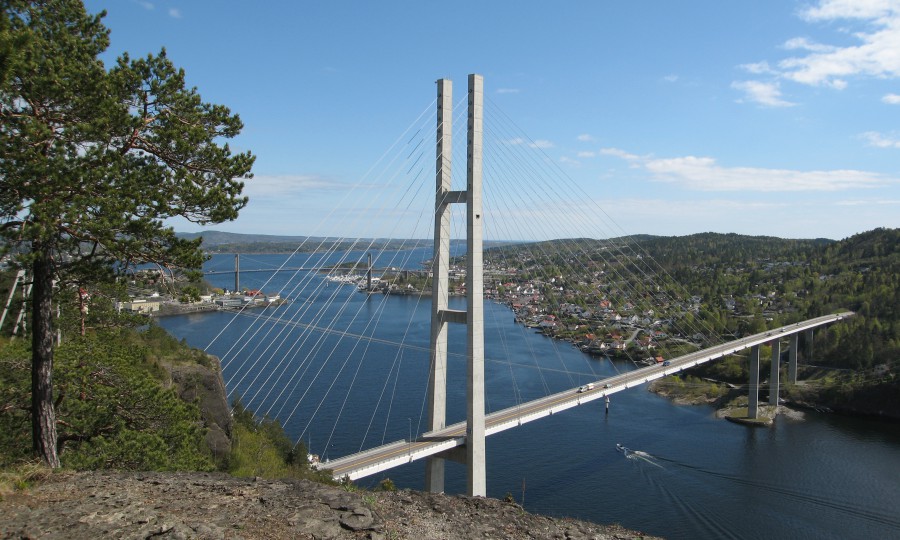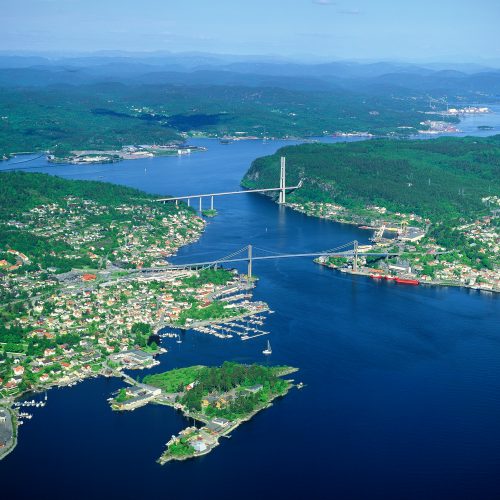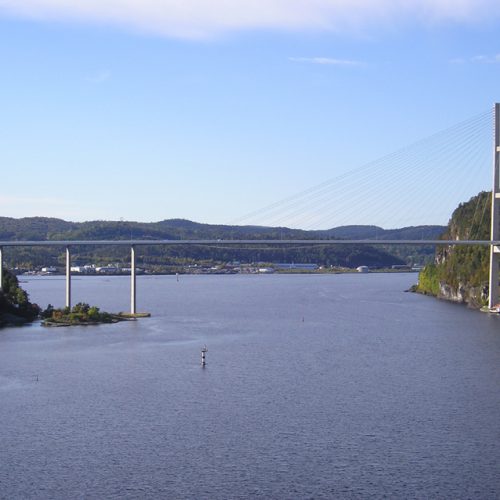Norway
Grenland Bridge
Year: 1996
Location: Frierfjord, Norway
Country: Norway
Owner Builder: Norwegian Public Roads Administration
Contractor: Pylon / Selmer
Designer: Dr. Ing. A. Aas-Jakobsen / Norwegian Public Roads Administration
Problem / Solution
The Grenland bridge consists of a single pylon cable stayed bridge across the Frier fjord. With a ship channel of 50 x 100m, a back-span area of approximately 67m on the north side, and an approach viaduct of total length 236m on the south side. The 305m main span of the cable-stayed bridge is designed with a steel/LWA concrete composite deck structure. The rest of the deck is designed with a ND concrete slab in composite with the steel box. The pylon is H-shaped with a top elevation of +166m. Most of the back stays are anchored directly to the solid rock via a steel transition structure and rock anchors to an accessible cavern on each side of the road.
Experience
The design of the main span with a steel box in composite with a LWA-concrete LC 55 slab and edge beams was found to give the minimum cost. The slab itself was designed with LWA elements, thickness 130mm, and a composite cast-in-place LWA-concrete LC 55 topping, t = 120mm min. Composite action with the steel box was provided by welded studs in the joints. An expansion joint was provided in the main span 14.0 m from axis 3.
Why expanded clay?
The bridge design was the winning proposal in an architectural competition. It was the most elegant bridge in harmony with the dramatic bridge site. However, it was clearly recognised that a design with two pylons would have given a more economic design. For the single pylon bridge the anchorage of the back stays in the existing steep rock face in combination with the rock tunnel entrance is a major visual and structural element.



