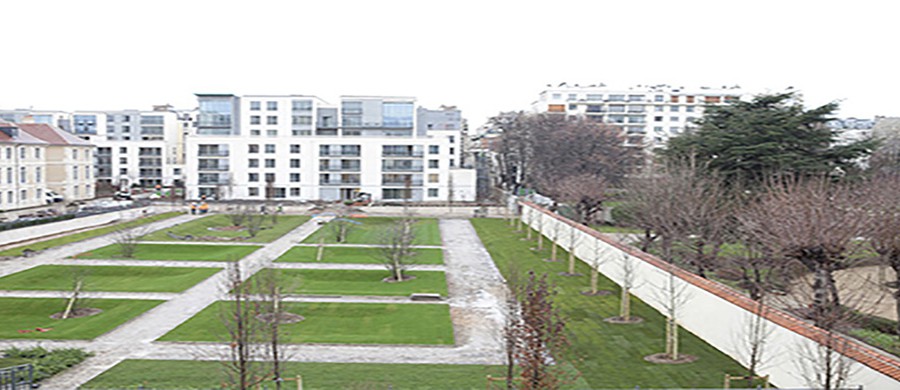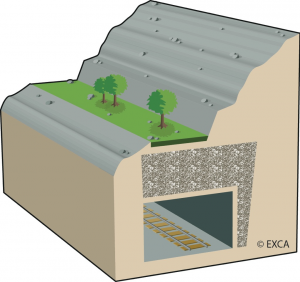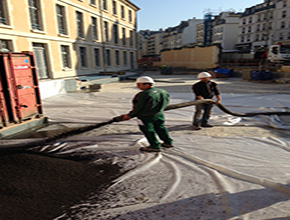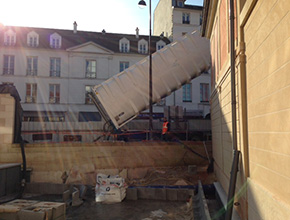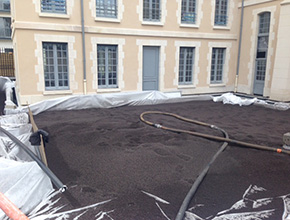France
Former Laennec Hospital
Year: 2014
Location: Paris
Country: France
Volume: 1000 m³ expanded clay 8-16 mm
Owner Builder: Vallois IDF
Contractor: Altarea Cogedim
Designer: Valode & Pistre
Problem / Solution
The former Laennec Hospital, a 4 acres estate in the 7th arrondissement of Paris, was transformed into an ultra modern urban housing project. It accommodates a studying residence, a building for elder people, social housing buildings and office areas. The buildings are surrounded with 14000 m² of green areas and has an underground parking. This asked for a lightweight material. Also, being located in the city centre of Paris and because of the site’s structure, the area was difficult to access.
Experience
The former hospital is now a state of the art living area. Thanks to the quick placement of the expanded clay, the contractor could work very fast on finishing the underground structures. Accessibility was a big problem here, since the old structures needed to be maintained. Blowing was the only option here and it worked out very efficient.
Why expanded clay?
Expanded clay was chosen here for many reasons: first of all because of the fact that the area was difficult to acces so blowing the expanded clay was an easy way to put the material in place. Also, since there is an underground parking lot on site, a lightweight material was needed to reduce the load.
