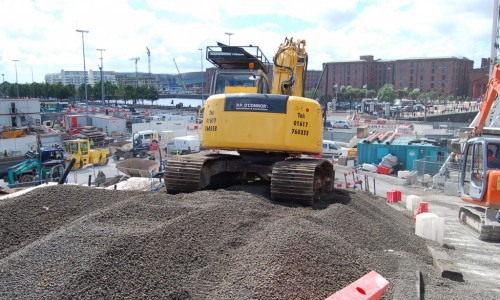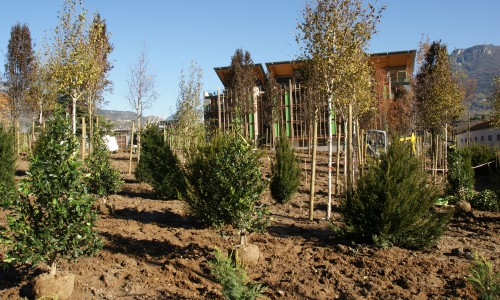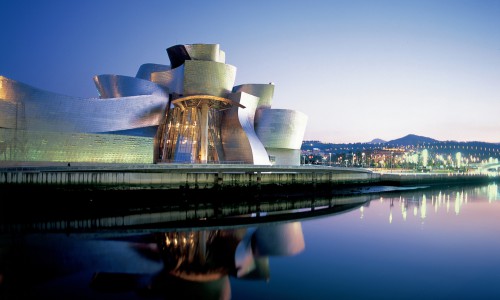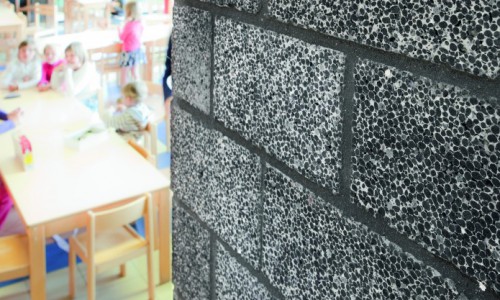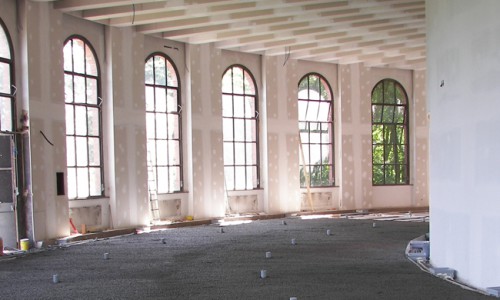
EXPANDED CLAY IN WALL APPLICATIONS
Expanded clay lightweight aggregate can be used as a primary material in the mix design of low density building blocks and panels, the manufacturing process of the elements can use expanded clay aggregate screened from 20mm down to 0mm. There is no alternative material in the market that delivers structural integrity whilst having a density approximately 350kg/m³ which assists in creating a very sustainable lightweight flexible building material. Expanded clay block and panel walls deliver lightweight, and robust building construction solutions, that are suitable for the application of render, party wall construction, acoustics partitions, basements and inner leaf blocks external walls offering the very simple inherent technical benefits such as:
- Lightweight
- Fire resistant
- Thermal mass
- Thermal comfort
- Sound reduction and absorption
Manufacturing standards for the material include:
- EN 771 Specification for masonry “Specification for masonry units – Part 3: Aggregate concrete masonry units (Dense and lightweight aggregates)”
- EN 1520 Specification for panels “Prefabricated reinforced components of lightweight aggregate concrete with open structure with structural or non-structural reinforcement”
- EN 14992 Specification for precast concrete products “Precast concrete products -Wall elements”
- EN 13055-1 Specification for expanded clay aggregates “Lightweight aggregates. Lightweight aggregates for concrete, mortar and grout”
The flexibility and durability of expanded clay wall elements sees the product widely used in the market place, in vast volumes. One member EU countries supply up to 90% of all dwelling houses with building blocks as the primary structural element, it works, it is tried and tested, and it is built to last.
The main format of the product delivered into the market place varies dependent upon local geographical conditions
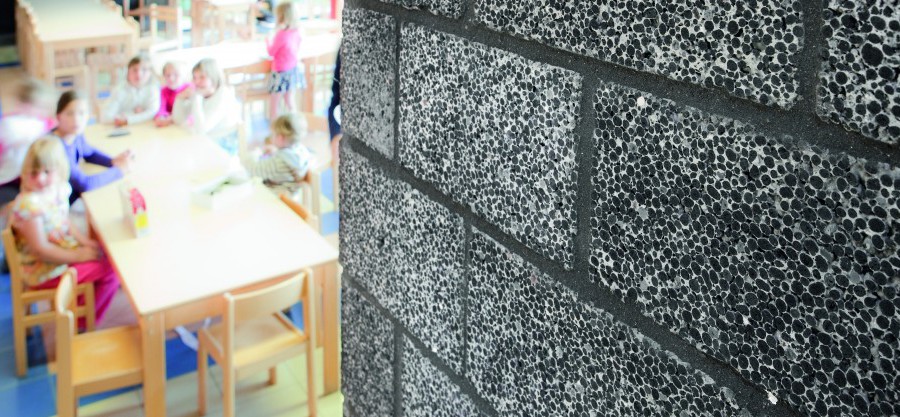
- Panels
- Solid blocks
- Hollow blocks
- Sandwich blocks
Some of the primary benefits of using expanded clay wall elements is the balance between achieving a product that is of low density and high strength, light weight and in most circumstances Health & Safety compliant, it has high thermal resistance and naturally carries the benefit of “Inertia” or thermal mass to compliment human comfort and comfort cooling.
The general mechanics of the finished product allows them as load bearing and non-loadbearing elements of buildings that are suitable for:
- Party walls
- Internal walls
- External walls
- Basement walls
- Acoustic partitions
Whist delivering the technical benefits as noted, the product is fire resistant as non-combustible without the need for any secondary treatments.
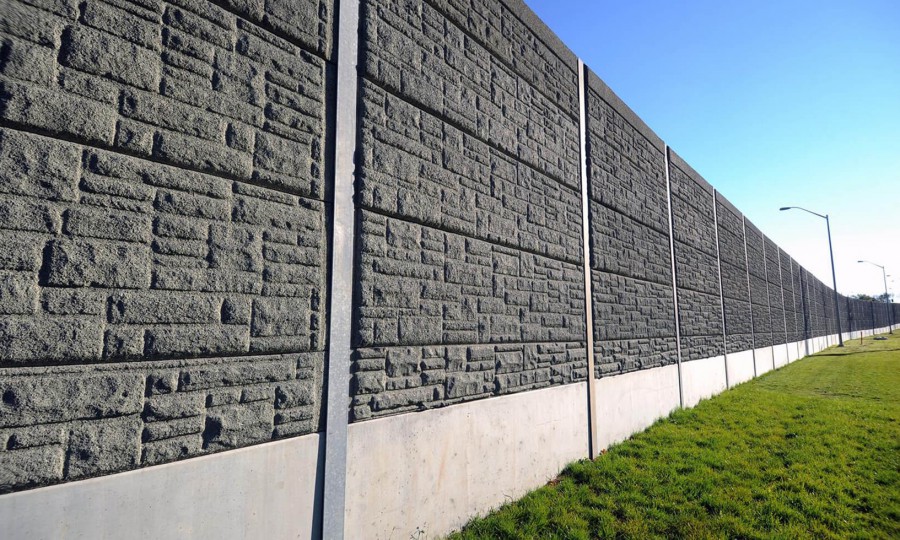
ACOUSTICS
Expanded Clay blocks and panels offer an ideal acoustic solution within the built environment. Sound and its annoyance can affect dwellings in many ways, the primary sources of disturbance include:
- People
- Industry
- Transport
The acoustic comfort of a room within a dwelling is determined by the acoustic properties of the room itself (sound absorption and reverberation time) it is therefore vitally important to protect against airborne & impact noise (sound insulation) from adjoining properties, and other acoustic disturbances.
With its unique micro-porous structure, expanded clay can absorb a large amount of noise. Lightweight concrete with an open structure offers a very high and unique sound absorption rating. Expanded Clay blocks installed with ancillary components offers a simple solution to deliver excellent sound insulation, typically finished on both sides for aesthetic reasons.
The excellent acoustic properties enhance the use of expanded clay blocks in various situations for example.
- Schools
- Theatres
- Sports halls
- Dwelling houses
- Separating wall
- Office buildings
- Highway noise barriers
AESTHETICS
Expanded clay blocks and panels play a big part in a buildings performance, regardless of type.
- Domestic
- Industrial
- Commercial
A good proportion of building blocks and panels can be referred to as “the hidden gem”, predominantly hidden behind paint, plaster and plasterboard, the products can be the main structural (load bearing) element of the building, supporting roofs and floor systems, with very little appreciation for the presence they offer in a building, with additional benefits of thermal resistance, acoustics, fire resistance and mass. In many commercial and industrial applications, the expanded clay blocks and panels have a finish that accepts paint directly, with a very smooth “paint-grade” or “fair faced” finish to the product, ideal for factor/industrial units.
A paint-grade block is a product that has a closed cell face, which is very smooth for accepting paint directly onto it, a fair faced is like paint-grade with a closed cell face, however colour is consistent so the application of paint may not be necessary. The benefit of the “paint grade” or “fair faced” material is that the product is durable and robust to vandalism, can easily be repainted and is built to last.
A “premier grade” product is available, often referred to as “architectural masonry”, this product has pigmented colour added into the design, creating products of various colours such as red, yellow, green blocks/panels, with various secondary finishes to the product such as shot blasting, texturing or split faced.
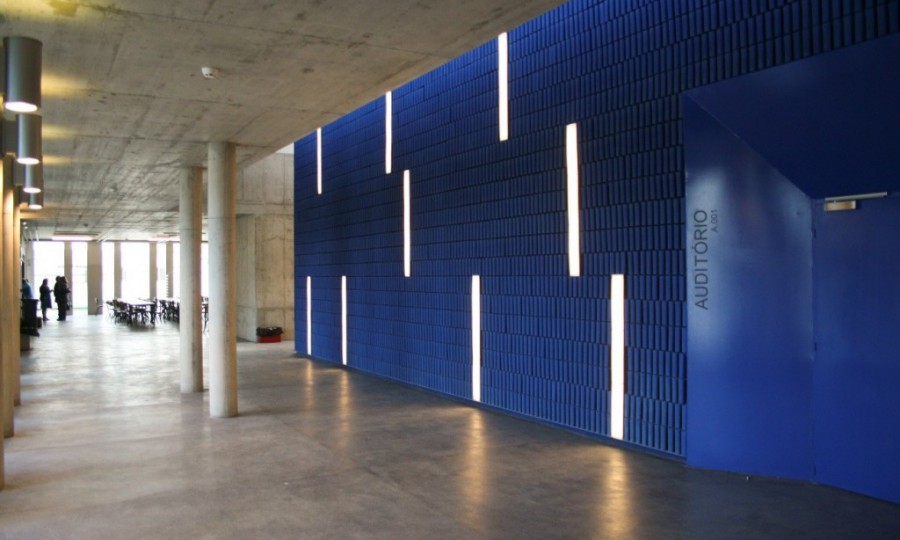
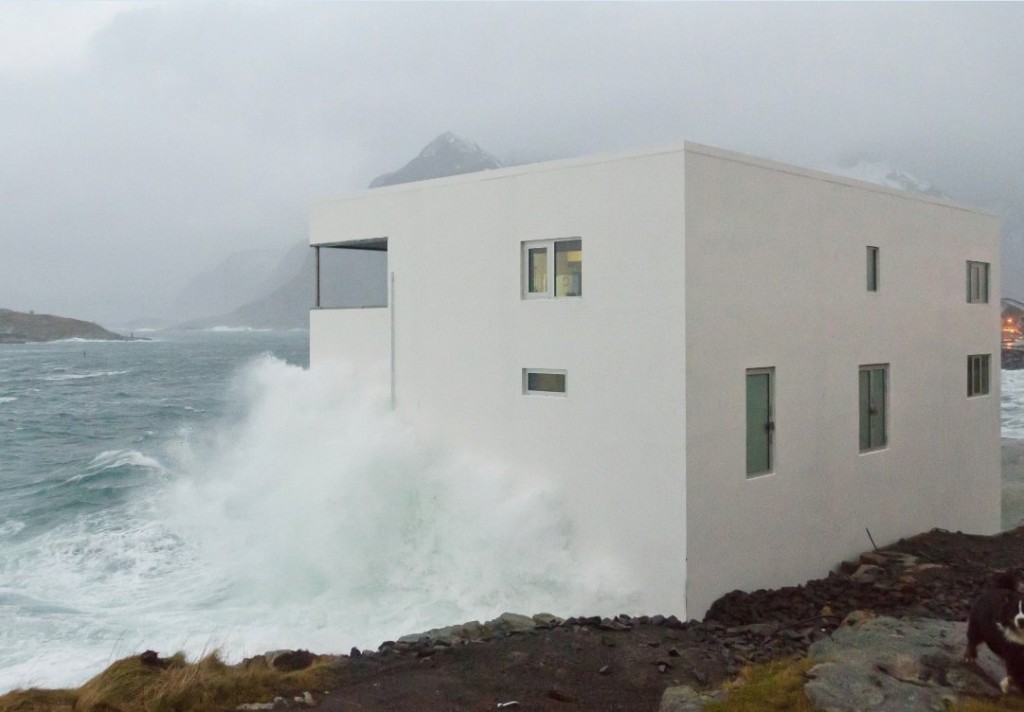
DURABILITY
The selection of the correct building material is of critical importance dependent upon the final use and purpose of construction. From a life-cycle assessment point of view, a durable construction will be the correct choice. The use of expanded clay blocks and panels have been extensive and increasing in volume since the 1950s due to its beneficial properties. Expanded clay blocks and panels are:
- Tough
- Robust
- Durable
- Resilient
- Built to last
- Cost effective
- Natural raw materials
Expanded clay blocks and panels are primarily made of expanded clay, sand and cement. Due to the absence of organic material all constructions made of expanded clay blocks and panels are in all its constituent parts durable, predominantly blocks are frost resistance and have a more favourable water resistance and lower water absorption by capillary. An expanded clay wall in comparison to lighter construction products and methods is very resistant to general wear and tear, has good impact resistance and is an ideal product for the application of render, which further improves the walls durability.
MECHANICS
The fine balance of low density and high compressive strength is the primary advantage for expanded clay wall elements. This unique property makes it possible to manufacture a large array of products that’s meets the needs of multiple element types.
The load bearing capacity (Compressive Strength) for expanded clay wall elements is excellent, typically 2 to 8 N/mm² (MPa). Blocks are used in load and non-load bearing structures in various buildings. Blocks with mortars and reinforcement, forms an excellent product that works against horizontal and vertical loads.
Expanded clay blocks are largely used in structures exposed to earth pressure. The durability against moisture, frost resistance, low thermal conductivity and high mechanical strength makes expanded clay blocks a superior product for this challenging application.
Fixing and fastening to the expanded clay masonry units is easier compared to alternative building materials, e.g. timber frame, clay bricks and concrete blocks and the ability to cut and chase the products.
Expanded clay block walls are designed according to EN 1996-1-1 (Eurocode 6). Design is based on normalized compressive strength of the blocks while Expanded Clay Panels are to EN 1520 and EN 1992-1-1.
Moisture movement for expanded clay wall elements are typically less than 0.6mm/m and the water absorption by capillarity is very low in expanded clay blocks.
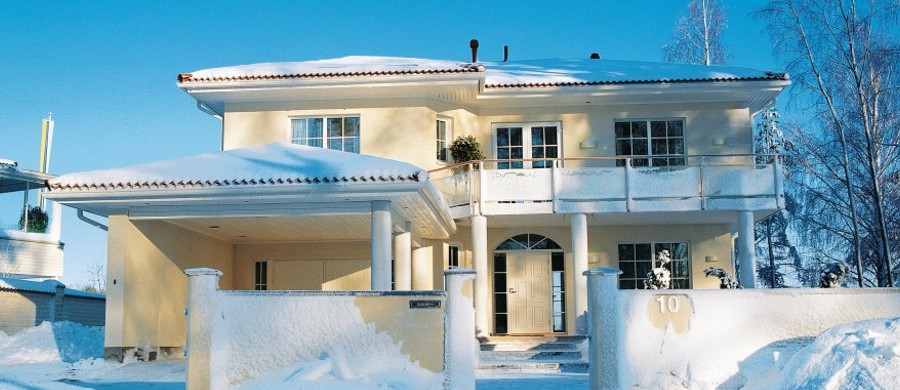
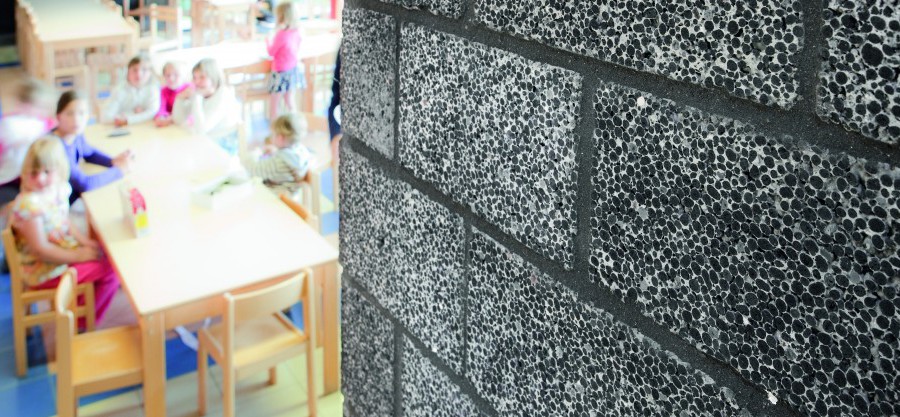
LIGHTWEIGHT
Expanded clay can be used for the production of ‘lightweight’ concrete blocks and panels due to the material density of the expanded clay from 350kg/m³.
The manufactured output is a product that is lightweight and has adequate compressive strength, in comparison to traditional concrete elements (with a concrete density greater than 2000 kg/m³).
The Expanded Clay material in blocks and panels is significantly lighter than its alternatives which are excellent for handling, transportation, building design, loads etc… Which subsequently allows the building works to progress faster than some alternatives.
SUSTAINABILITY
Expanded clay blocks and panels are well-proven, high quality and sustainable building products suitable for a wide range of applications in wall constructions. Their many characteristics improve the economic, social and environmental performance of a building over its whole lifetime.
Expanded clay blocks and panels are produced from naturally and abundantly available mineral raw material, contain no harmful substances of gases and are inert. They have a unique combination of high strength and low weight. They are flexible in use, durable, have long lifetime and require no maintenance.
The low weight provides safe and good working conditions during handling and installation.
Expanded clay walls offer healthy indoor climate with good acoustic comfort and fire resistance.
At the end of life when is building is demolished, they be recycled and reused.
Using expanded clay in walls saves energy and reduces CO2 emissions. Their low weight means more blocks and panels on each vehicle, thus reducing the carbon impact from transportation. The thermal insulating properties improve the energy performance of buildings, significantly contributing towards reducing energy and related CO2 emissions.
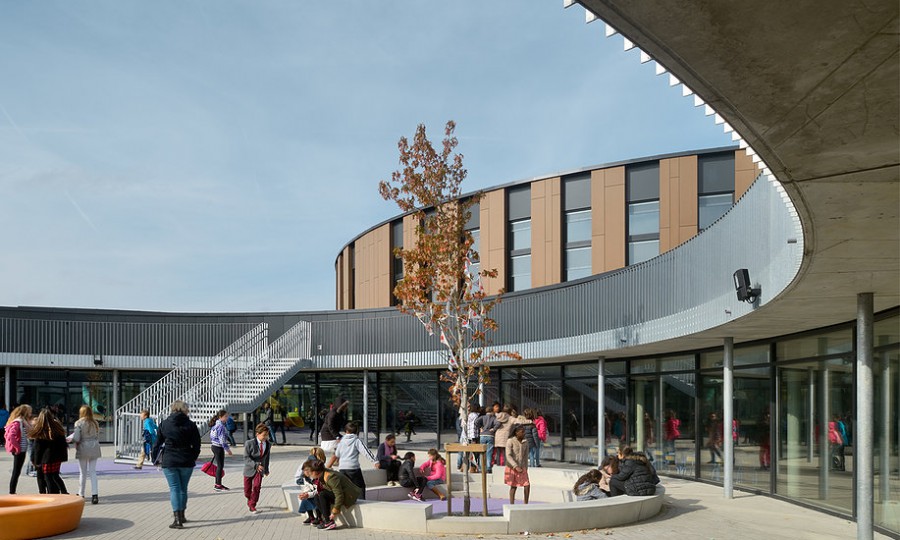
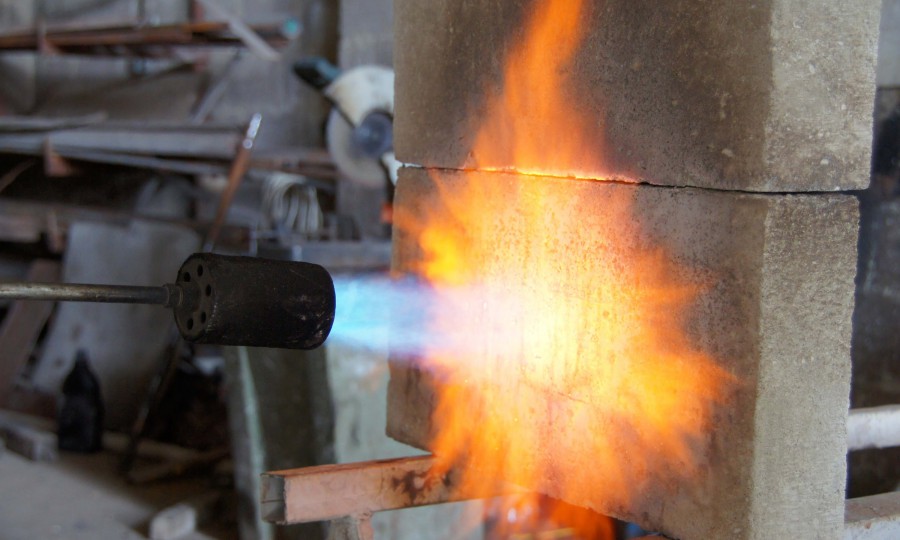
FIRE RESISTANCE
Expanded clay is produced at temperatures in the range of 1150ºC, and is classified as a fully non-combustible material Euro Class A1.
Wall elements using expanded clay gain the characteristics of being non-combustible and fire resistant even without finishing. The excellent protection against fire can be gained with relatively thin walls.
The fire resistance will depend on the element type, thickness, and type of joints, connection and finish applied. In comparison to alternative construction systems such as timber frame, clay brick and heavy concrete elements of a similar size, the use of Expanded Clay walls and panels offers a significant improvement in fire resistance due to its inherent properties.
Expanded clay blocks can also be used for separating walls to prevent fire propagation from one place to another “compartmentation”, which inhibits the spread not only of fire, but also toxic fumes and smoke within multi occupancy buildings. In accordance with Eurocode EN 1996-1-2 fire resistance (by time, in minutes) can be determined by testing the structure, tabulated data or analytic calculation. Tested expanded clay blocks and panels prove to outperform the tabulated values.
HUMAN COMFORT
Human comfort and safety is a condition of the mind that expresses satisfaction within the thermal and acoustic/sound environment under evaluation.
Maintaining this standard of satisfaction with a building design should be of great importance to the design team and the resulting thermal environment has an influence on productivity and health of the occupiers.
There is no temperature and humidity condition at which everyone is comfortable. People are comfortable at various ranges (temperature & humidity); most people are comfortable at higher temperatures if there is a lower humidity, as the temperature drops, higher humidity levels are still within the “comfort zone”. Acoustic comfort is reducing external sound influences within the environment to comfortable level (airborne & impact), this can lead to the design team selecting products with more “mass” such as lightweight blockwork, in lieu of products such as timber and steel, which do not have the safe inherent technical benefits.
Expanded clay blocks and panels play a big part in maintaining a constant internal temperature of a building, this is associated with the products thermal mass, which has significant benefits over alternate systems for example, SIPS (Structurally Insulated Panel Systems), timber frame and aerated blocks.
A constant internal temperature within a suitably designed building should
- Create an environment that is more comfortable
- Reduce fuel consumption with less internal temperature fluctuation (low Energy building)
- This is achieved by 3 simple concepts:
- Insulate right (Sufficient insulation to meet and address the local internal/external temperature variance)
- Ventilate right (Ventilation to meet the needs the demands of the insulation levels and air permeability of the building, either natural or mechanical)
- Build Right – good workmanship, air rightness and selection of building products to support the Thermal Mass and Acoustics requirement of the building can achieve the required levels of human comfort
The use of expanded clay blocks and panels in as many parts of the building as possible will aid in achieving the goal of satisfaction – human comfort, both thermally and acoustically, not forgetting the product is non-combustible, take away the thought that the building structure is fire proof.
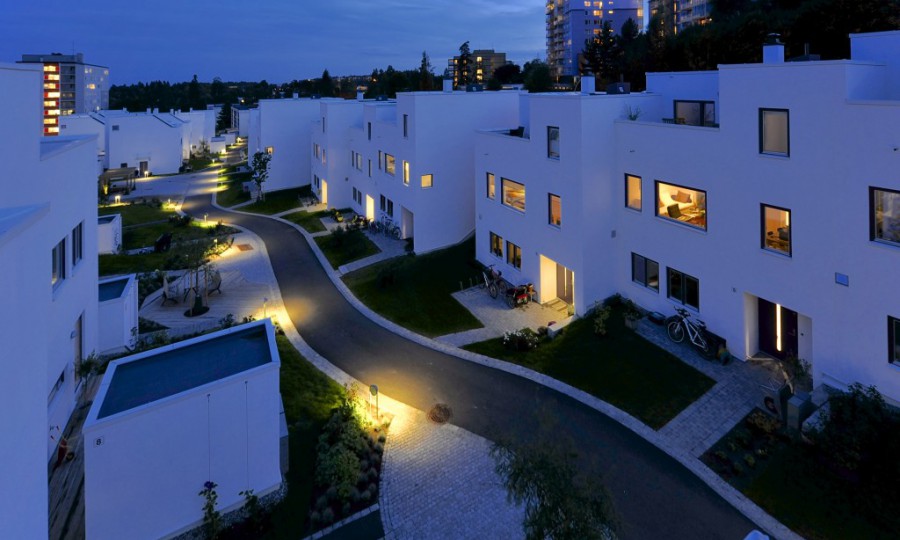
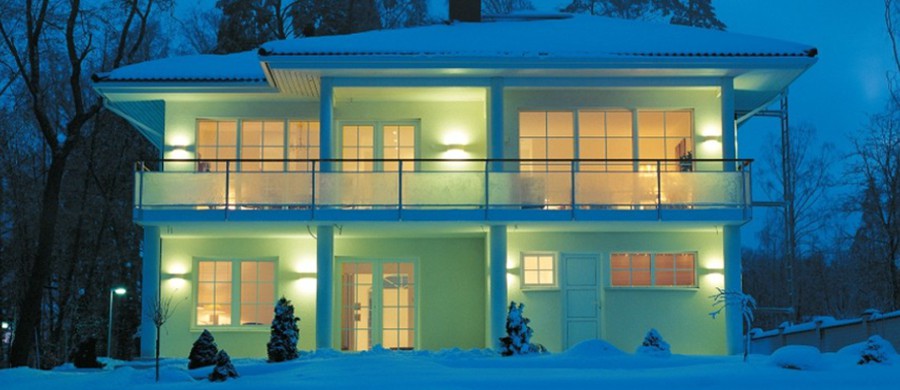
THERMAL INSULATION, INERTIA AND MASS
To promote energy efficiency measures within newly constructed dwellings, the European Commission created a Directive on the Energy Performance of Buildings (2010/31/EU) which introduced mandatory energy certification of buildings, where the thermal performance of building envelope is considered in depth:
- Roofs
- Floors
- Windows
- Ventilation
- External Walls
The Expanded Clay walls and panels offer a high thermal resistance (up to 12 times more insulating than normal concrete) due to the lightweight Expanded Clay aggregate which has a porous internal structure and optimised composition (geometry) this could allow the construction of single-leaf walls with or without insulation, depending on climate zone.
The use of expanded clay wall elements generates a high thermal resistance to the wall by improving U values and lower thermal bridging; improving the energy efficiency of the building and consequently reducing the CO2 footprint.
In addition to the U Value, the building envelopes thermal inertia and mass should also be considered. This represents the capacity of a material to store heat. A construction with high thermal inertia can provide better comfort (Heating and Cooling) spending less energy. The expanded clay elements have a high thermal inertia and mass comparing with light solutions as timber walls, etc. and its use in buildings usually results in a reduction of energy requirements both for heating and cooling.

