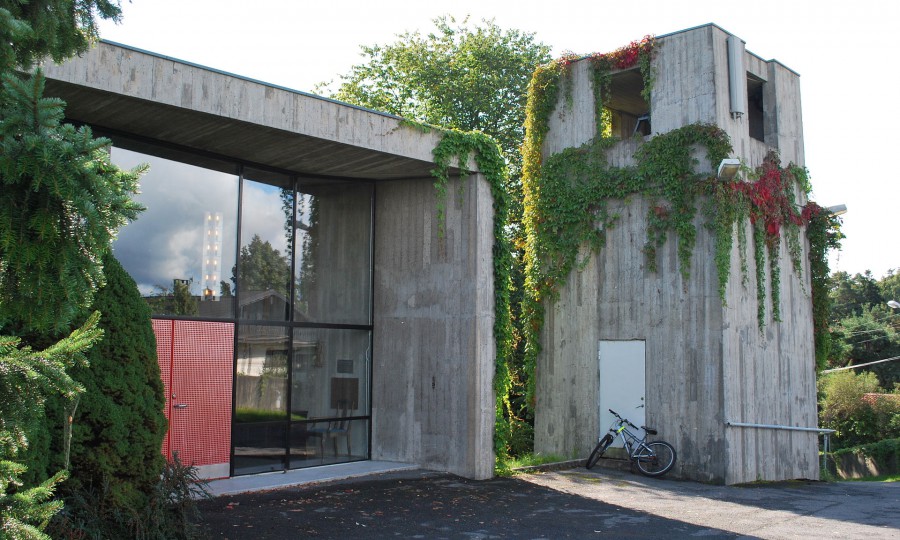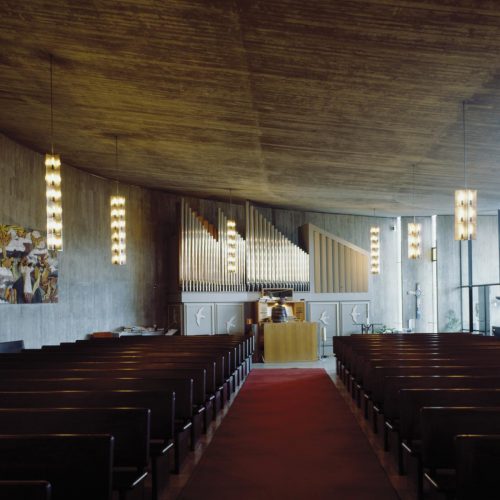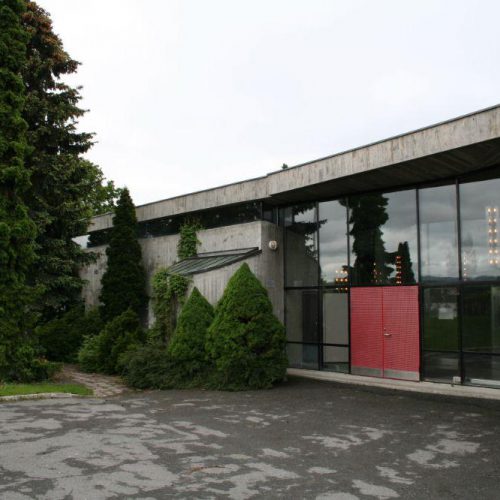Norway
Snarøya Church
Year: 1968
Location: Bærum, Norway
Country: Norway
Owner Builder: Bærum Municipality
Contractor: Johan Olsen & Sønner
Designer: Harald Hille / Odd Østbye
Problem / Solution
The church is situated in flat surroundings, but integrated in a local rock crag. The entrance was placed on top of the rock crag, and the high church walls was curved around down to the flat surroundings. All walls consist of parts of curves and straight lines, in the church corners separated by windows in whole height, giving a special light inside the church the walls are a little inclined.
Experience
The church roof and walls are plate and shell structures without effective stiffeners except for at the boundaries. The walls are founded directly on rock and partly on casted piles to rock. The LWA concrete used in the roof is of higher strength than the LWA concrete used in the walls. This is because the roof slab has relatively long spans and therefore larger local bending moments with less beneficial axial force than the walls. There have been no durability problems reported by using LWAC in the structure. The code used NS 427 did not contain the use of LWAC and the project is therefore adjusted to use of normal concrete.
Why expanded clay?
The architect wanted to use concrete as construction material to get a uniform material look on large surfaces combined with relatively large spans. The insulation ability and the low dead weight made the LWAC very suitable for these purposes.



