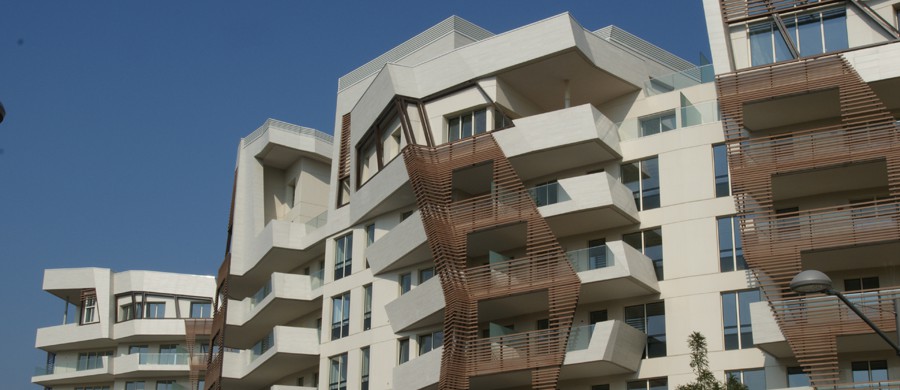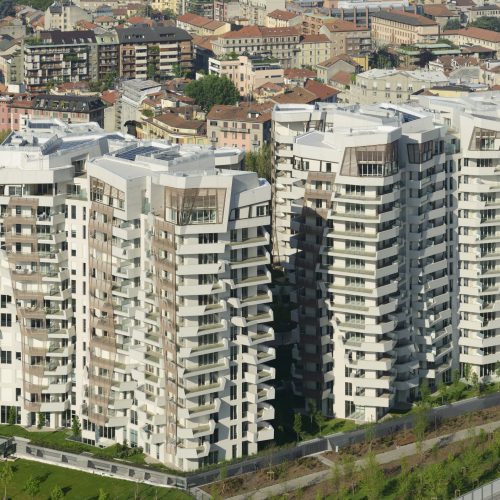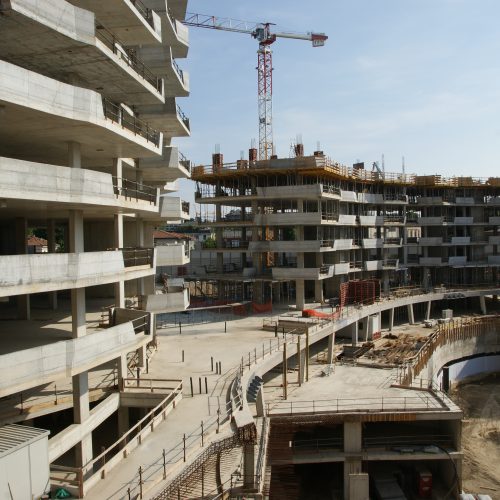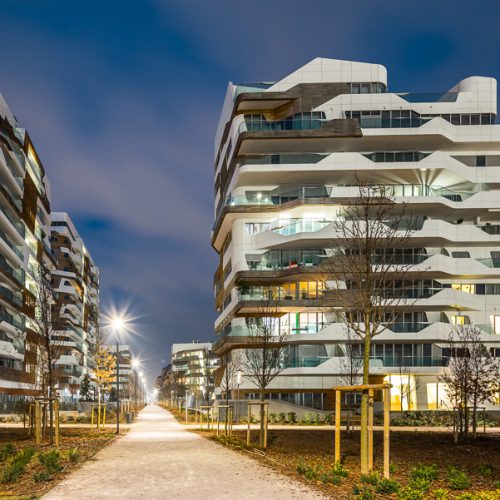Italy
CityLife Residential Buildings
Year: 2011
Location: Milan, Italy
Country: Italy
Owner Builder: Diverse Ownership
Contractor: Consorzio Tre Torri
Designer: Daniel Libeskind
Problem / Solution
As part of the Citylife project is the construction of eight new residential towers, 13 storeys high. Every building, unique and unrepeatable, is characterized by the system of the balconies, whose continuous concrete parapets follow as a ribbon the development of the building creating outdoor spaces of different depths and extensions. One of the main problems were the parapets, which Libeskind has designed jutting out and all geometrically different from each other, produced with the use of different molds, in concrete with thickness of about 15 cm and average height of 1.10 m.The dimensioning of this realization would require a high consumption of concrete, with consequent increase of the weight on the bearing structures of the building. The problem was solved with the choice of the expanded clay lightweight concrete.
Experience
Strength, lightness, aesthetics.
Why expanded clay?
The expanded clay concrete used for parapets has a density of about 1600 kg/m3 and resistance greater than 30 MPa. Thanks to the use of lightweight concrete, the static load on the structures is reduced greatly, the project overhangs are maintained and, at the same time, it was possible to produce facing castings of high quality that Libeskind had expected.




